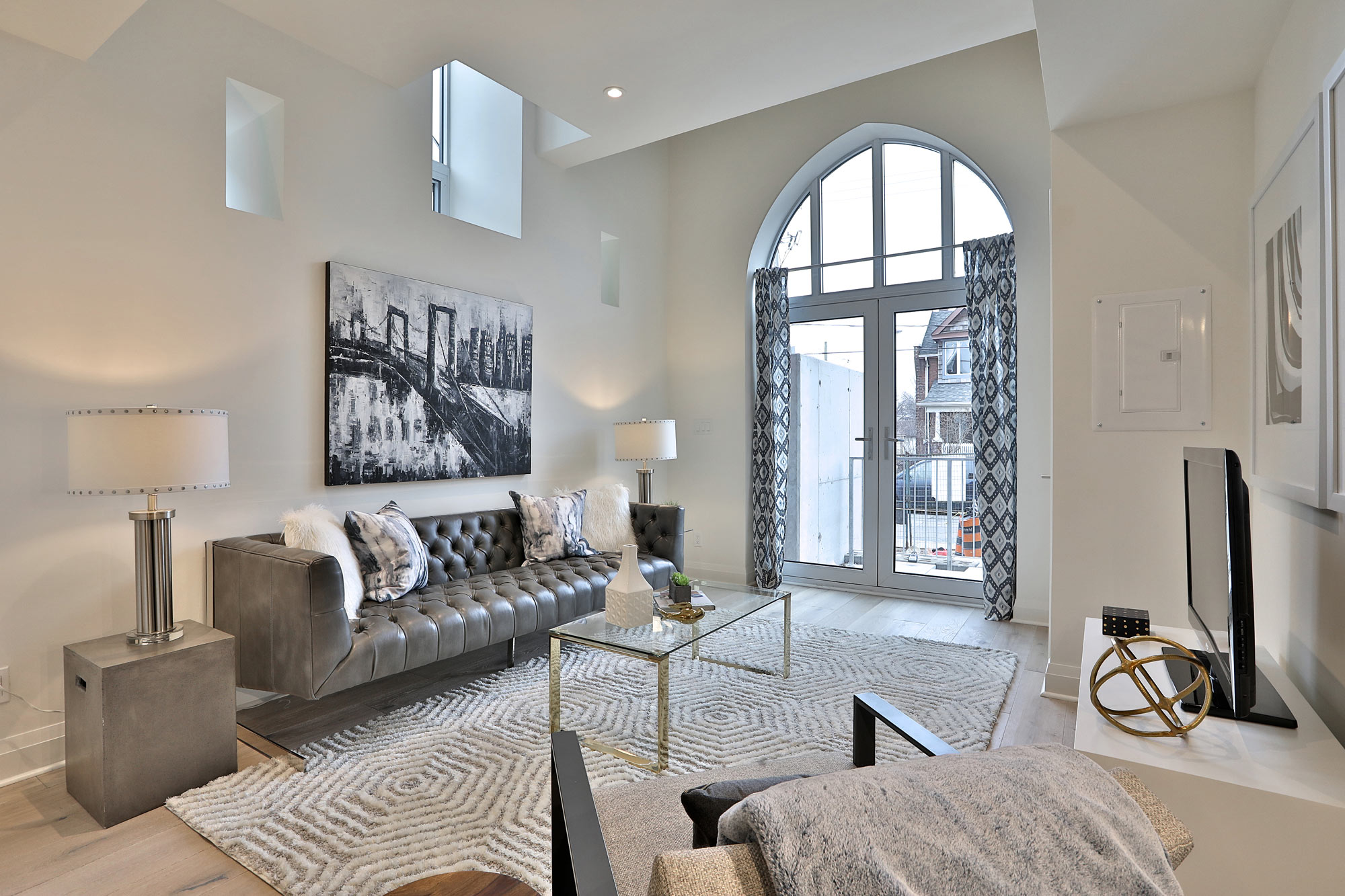Arch Lofts A creative conversion mixing past and present.

Location
Toronto, ON
Type
Residential
Size
40 suites
40,000 sq. ft.
Architect
Caricari Lee Architects
Other Key Partners
Blackwell Engineering
(structural)
Integral Group
(mechanical/electrical)
Kantelberg Design Studio (interior design
Urban Equation
(sustainability)
Ledcor (construction)
Capital Cost
$29M
Status
Completed 2017
For Arch Lofts, Windmill and its partners started with a heritage church and created a unique residential development by adapting the original church and adding a new infill structure.
Windmill was the prime developer for this creative conversion which preserved the architectural heritage of the original Perth Avenue Methodist Church, a landmark in Toronto’s Junction Triangle neighbourhood. The Church was erected in 1913 after a design by George Miller, the architect who left his mark on Toronto with his many fine neoclassical structures, including Massey Hall, the Gladstone Hotel on Queen West, and the original Havergal College on Jarvis Street. The development is a sensitive blend of 26 new residential units in the original church and 14 modern urban lofts in the infill structure known as “the Vestry.”
Culture and CommunityTo preserve the integrity of this landmark building, the exterior façade was completely restored; arched window openings were maintained; and the aging glass was replaced with new double-glazed windows. Dormers were added to the original roof line, and new interior floors were inserted within the sanctuary space to provide 26 new residential units in the original church building.
An additional 14 units were added in a new building, the Vestry, erected on the old parking lot. Although designed in a contemporary style, the Vestry uses matching red brick on the exterior to provide a rich textural fabric that complements the adjacent church. The massing and front façade of the new building were carefully designed to step down and step back to provide a sensitive transition to the low-rise residential neighbourhood to the north.
Travel and TransportArch Lofts is located in a residential neighbourhood known for its walkable scale and easy access to local businesses as well as the UP Express Bloor station, which provides direct and efficient train service to Union Station and Pearson International Airport. The development is also a block away from the West Toronto Railpath, a popular walking and cycling pathway from the Junction to Dundas Street that is being extended right downtown – to The Plant!
Zero Carbon EnergyThe buildings employ a geo-thermal system below the parking garage that uses the earth’s latent energy to provide heating in winter and cooling in summer. Heat pumps within each suite provide individual temperate control, and integrated ERV’s (energy recovery ventilators) mean fresh air is directly provided in an energy-efficient manner. Moreover, retaining the structure and masonry of the original church building saved the embodied energy and carbon inherent in the original construction and avoided sending demolished building material to landfill.





